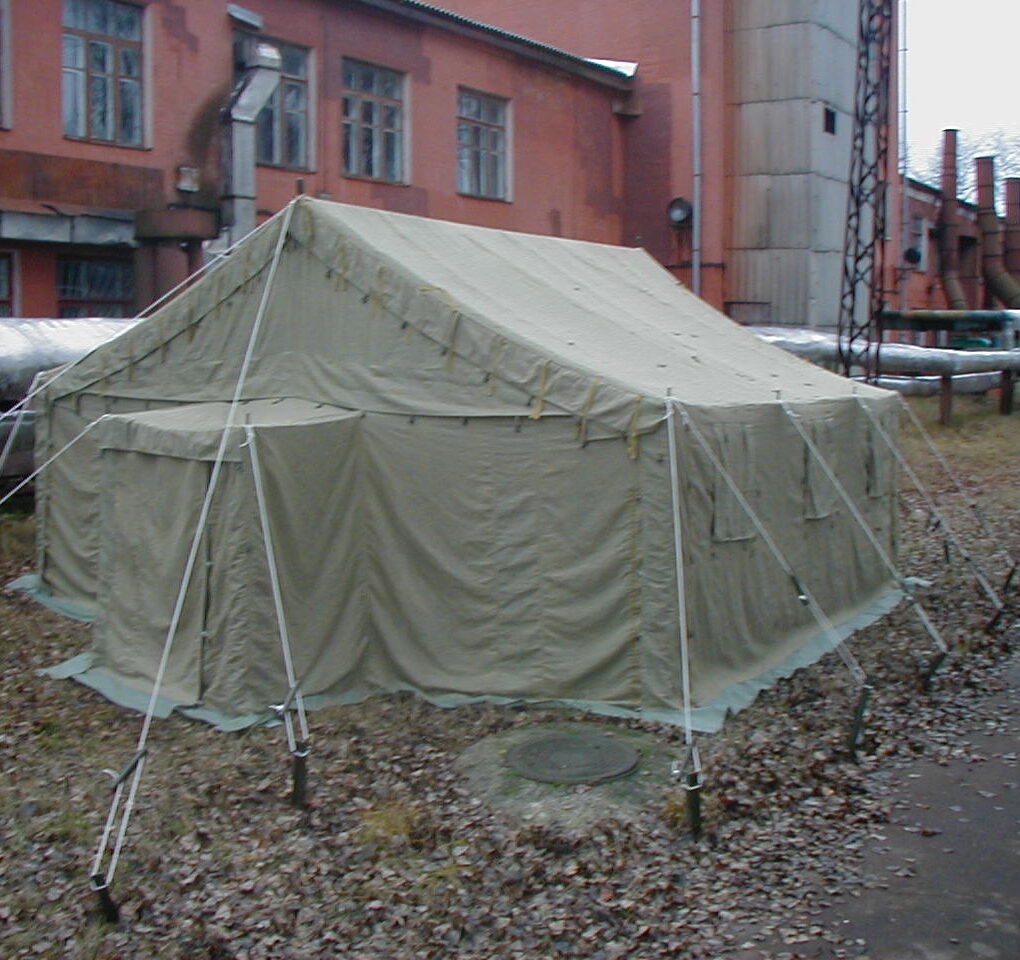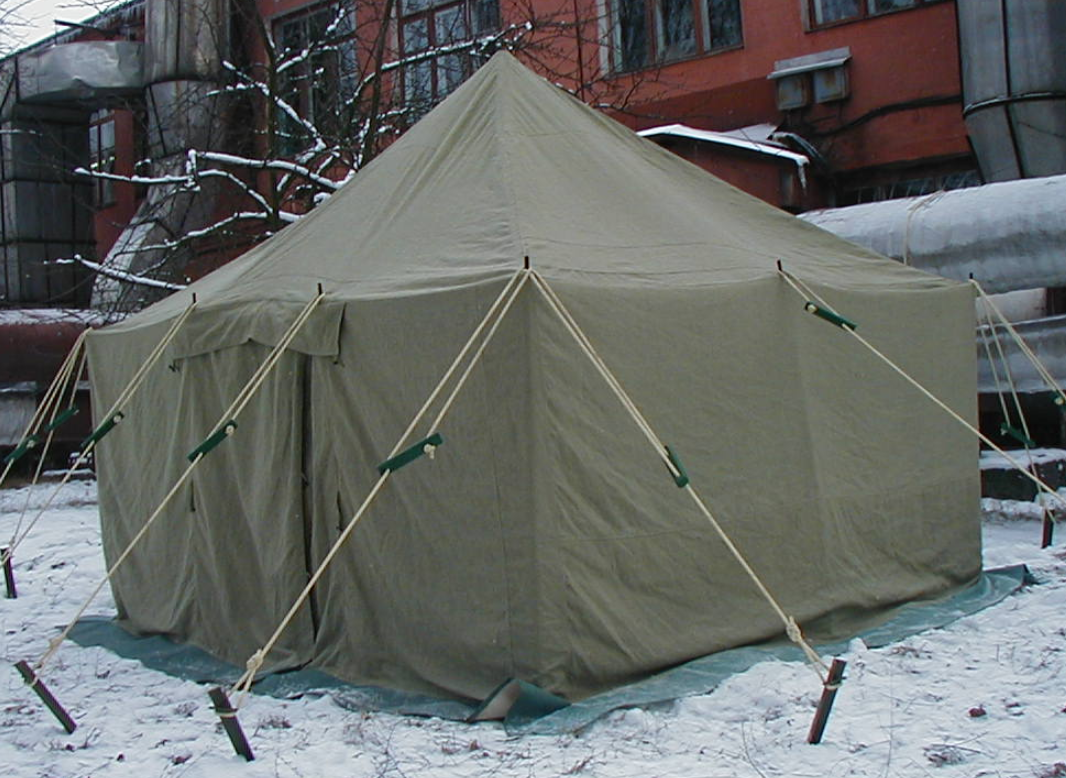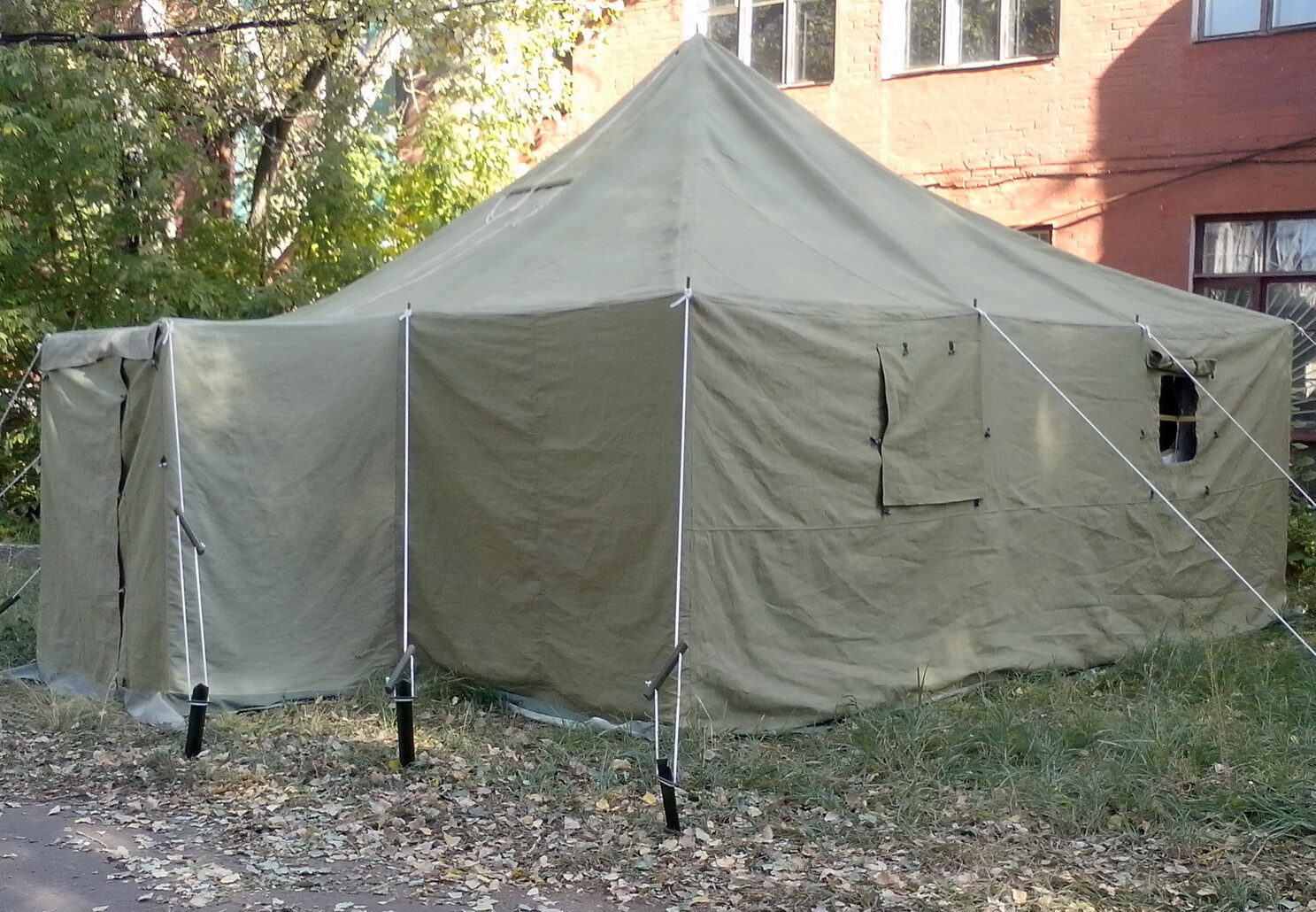Tent US-68
Тent US-68 winter unitized model 1968 is designed for placing of military units personnel, units of hospitals, headquarters and workshops in the field.
Tent US-68 has twin-wheel roof, vertical walls, two entrances with wind porches, six windows on the walls, a chimney hole, two tents, hanging wall insulation and tackle set for installation.
The main tent sizes:
| Title indicators | Outsidetent | Insidetent |
| 1 Length, m | 5,22 | 5,0 |
| 2 Width, m | 5,47 | 5,2 |
| 3 Height side wall, m | 1,74 | 1,73 |
| 4 The height of the roof ridge, m | 3,00 | 2,85 |
| 5 The floor area, m2 | – | 26 |
| 6 The cubic capacity of the air, m3 | – | 50 |
Specifications:
The number of people that can be placed in a tent:
on berth – 10 people;
placing the wounded on stretchers – 12 people;
placing people on the floor – 18 persons;
on medical stalls – 24 people.
The tent weight no more than 361 kg.





