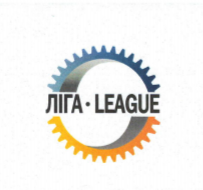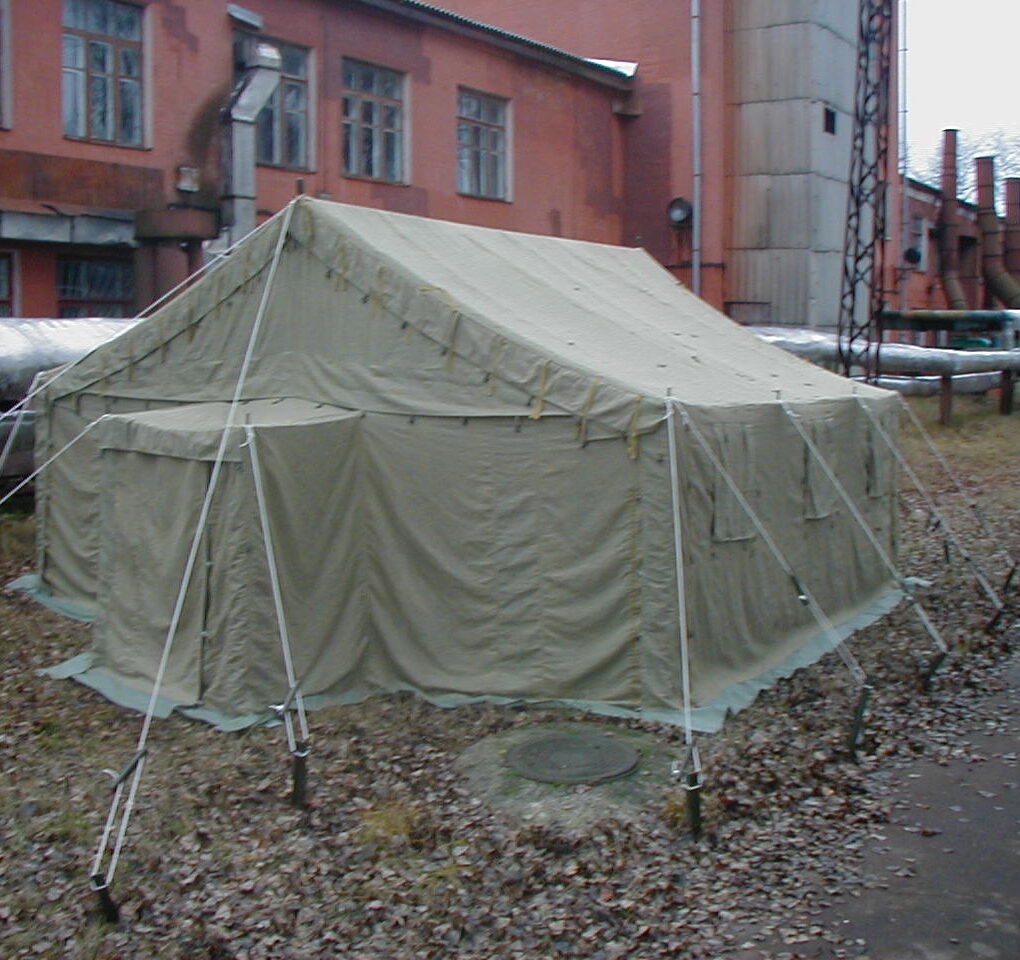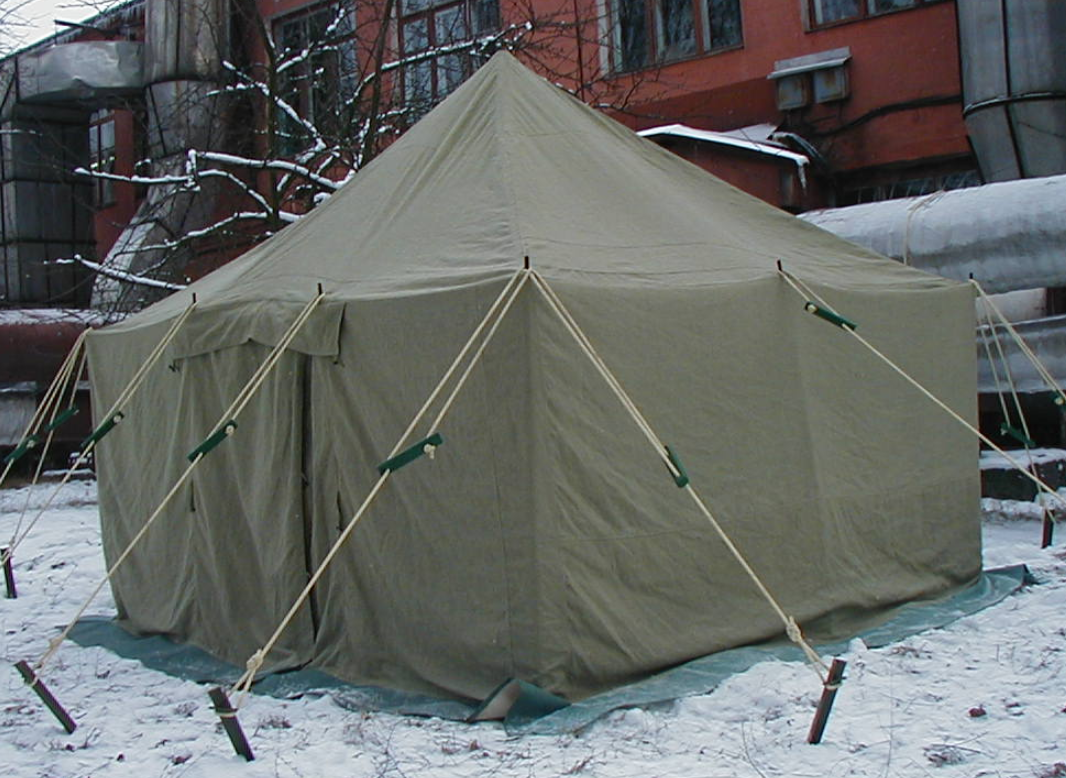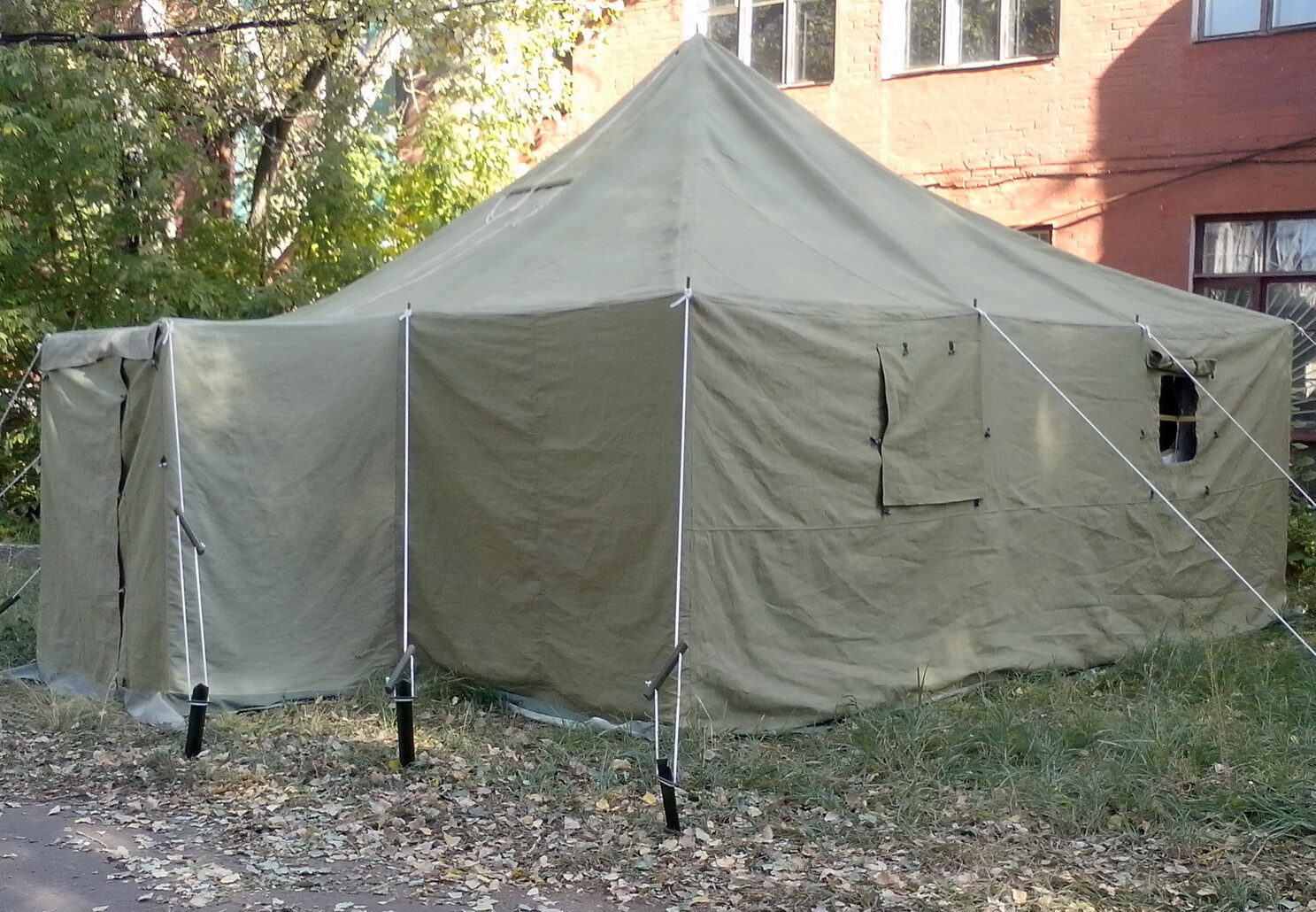Tent CSS-56/2005
Unitized tent CSS-56/2005, design 1956/2005 year, intended for health purposes, as well as barracks for temporary housing
Tent CSS-56/2005 has a roof ridge, vertical walls, two entrances, platforms, twelve windows on the walls, two smoke-deflecting holes, hanging wall insulation and tackle set for installation.
Main tent sizes of CSS-56/2005
| №p / n | Title indicators | Outsidetent | Insidetent |
| 1 | Length, m | 9,76 | 9,6 |
| 2 | Width, m | 6,26 | 6,10 |
| 3 | Height side wall, m | 1,75 | 1,75 |
| 4 | The height of the roof ridge, m | 3,55 | 3,31 |
| 5 | The floor area, m2 | – | 53,50 |
| 6 | The cubic capacity of the air, m3 | – | 138,00 |
Specifications:
placing the wounded on stretchers – 30 people;
placing people on separate beds – 20 people;
placing on the floor or on a common bunk – 40 people, and the double-decker bunk – 80 people;
using the tent as personnel decontamination station – 16 showers.
The tent weight should be no more than 455 kg.





